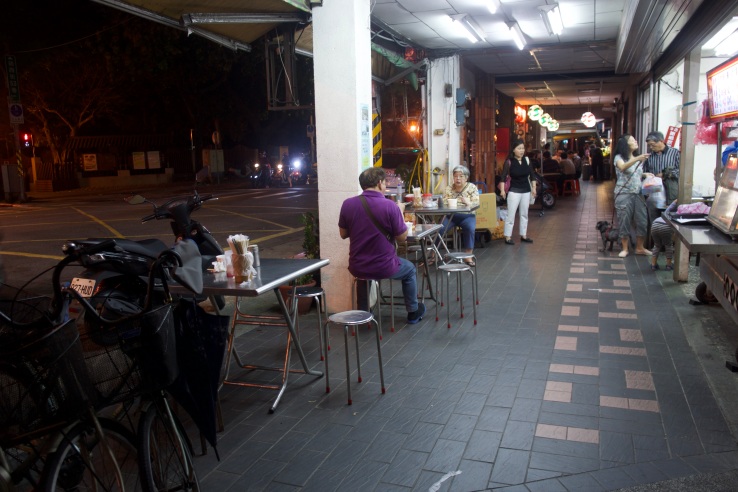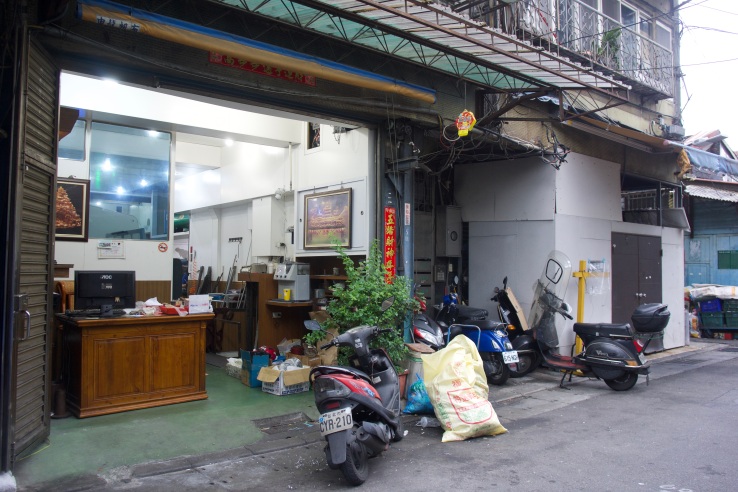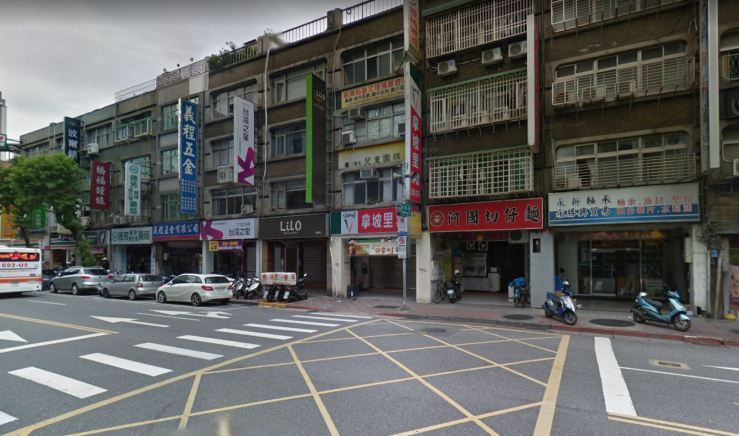Ubiquitous shops and services draw today’s image of the city. Hustle and bustle create its unique yet seemingly chaotic atmosphere. Street food stalls next to the motorcycle repair shops, massage saloon and bubble tea on every corner. Eager business drove the living to the upper floors and occupied the gainful parterre. Converting the ground floor and spaces in front of the houses to stores, workshops or commercial stands was a natural step for the inhabitants of the overcrowded city centre. Mixture of uses instead of strict zoning has shortened the distance between work and home. This “bottom-up” habit of doing a business on the street level while living upstairs became a spontaneously realized mix-used city model later adopted by the first city plans. The convenient principle of commercial arcades even appeared in the first building code.

Arcades used to be a private properties later transferred to public passageways. Today, they create one of the most important public spaces in the city. They offer the refuge in a bright sun or during heavy rains, both being very common in Taipei. It is a space, where the diverse interactions between different social entities takes place. The interactions between formal and informal. Family businesses on the ground floor of the houses are supplied with mobile stalls’ miscellaneous range of products. This win-win combination of the official commerce of arcades and rush in the radius of illegal street stalls is a resource both of economic prosperity and also tolerance towards informal structures.

Mix-used plan is still present in a contemporary Taipei. There are two main regulation principles according to the accustomed format of the city. The first one is that commercial services are located along the peripheral side of the block, while housing prevails in its center. The second principle is that business is situated in the first two storeys of a building and higher floors are determined for housing. Spontaneous creation of linear business districts along busy street axes pointed to the ability of the city to develop organically, as opposed to the growth predestined by a “zoning” urban plan. These high streets outperformed the top-down business districts of “deaf” commercial centre facades with their financial turnovers and massive attendance.

Všudypřítomné služby a obchody dokreslují dnešní tvář Tchaj-peje. Ruch a spěch dotváří její unikátní atmosféru spočívající ve zdánlivém chaosu. Jídelní stánky vedle opraven motorek, masážní salony a bubble tea na každém rohu. Horlivé podnikání vyhnalo bydlení do vyšších poschodí a přivlastnilo si výdělečný parter. Konvertování přízemí a prostorů před domem v obchody, dílny a komerční stánky bylo pro obyvatele přelidněného centra přirozeným krokem. Promíšenost funkcí místo striktního zónování zkrátila vzdálenost mezi prací a domovem. Zvyk provozovat business v přízemí v kontaktu s ulicí a v horních patrech bydlet se jako samovolně realizovaný mix-used model města posléze propsal do prvních městských plánů a komerční arkády v parteru se objevují v prvních pravidlech výstavby.
Původně byly součástí soukromých domů, dnes jsou jedním z nejdůležitějších veřejných prostorů města. Poskytují obyvatelům útočiště před prudkým sluncem a deštěm, které jsou v Tchaj-peji na denním pořádku. Jsou místem, kde dochází k interakci mezi skupinami obyvatel, mezi formálním a neformálním. Rodinné podniky v přízemí doplňují mobilní stánky s různorodým sortimentem. Oboustranně výhodná interakce komerčních arkád a uličního ruchu v dosahu ilegálních stánků je zdrojem prosperující ekonomiky a důvodem přetrvávající tolerance vůči neformální strukturám.
“Mix-used plan” je v současné Tchaj-peji stále přítomný a má na základě zažitých zvyklostí dvojí rovinu. Prvním principem je vymezení komerčních služeb po obvodu blokové zástavby, bydlení převažuje uvnitř bloku. Druhým je situování komerce do prvního a druhého podlaží, zatímco na bydlení připadnou vyšší patra. Spontánní vznik a vývoj lineárních business čtvrtí podél rušných uličních os poukázal na schopnost samovolného vývoje města v protikladu s růstem předurčeným městským “zónovacím” plánem. Živelné obchodní ulice převálcovaly svými obraty a návštěvností top-down plánované komerční čtvrti s “hluchými” fasádami nákupních domů.
